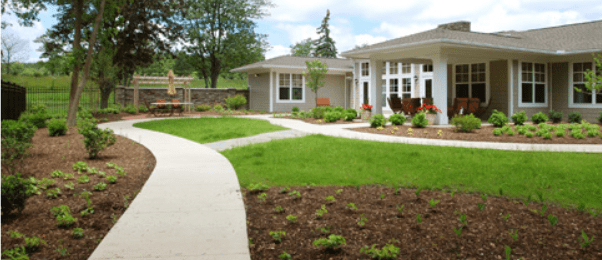Blog
Designing For Alzheimer’s and Dementia Patients

Cases of dementia and Alzheimer’s Disease are on the rise. In fact, by 2050, if there is not a medical breakthrough to prevent, slow or stop Alzheimer’s disease, it is projected that the number of individuals in the U.S. aged 65 years and older with the disease will triple, from 5 million to 13.8 million. During this same time, the number of persons aged 85 years and older with the disease is projected to reach 7 million, accounting for half (51 percent) of the 65+ population with Alzheimer’s.
Due to these numbers, there is a lot of focus on designing care facilities for Alzheimer’s and dementia patients. In 2014,the Alzheimer’s Foundation of America and Perkins Eastman released a white paper detailing the best design practices for these facilities. A few of the top considerations are listed below. To read the paper in its entirety, click here.
Households
People with Alzheimer’s Disease can easily be overwhelmed, confused and/or distracted when faced with large groups or spaces. This applied to activity participation, meal times, and even residential living arrangements. Residents can often function better in quieter, smaller groups. In addition, these small-sized groupings support resident-centered care and personal relationships among the residents, their families and professional caregivers – an important factor given that social support has long been known to affect an individual’s emotional and physical health and general well-being.
Residential Qualities
A setting that has an institutional look and feel is not a “home”. The residential quality of the building is very important, inside and out. Building massing (.i.e., the building’s volume and shape) and internal layout, hierarchies of space and circulation (i.e., hallways, stairways, elevators, lobbies), materials and furnishings, color palettes, inaudible alarm/alert systems, and even room names (e.g., a “living room” or den” versus a “lounge”) can make a big difference.
Elements that make an interior environment residential (as opposed to hotel-like or hospital-like) should be incorporated, including: a residential color palette and materials (e.g. carpeting, wood, upholstered furniture); providing diversity (e.g., of furniture styles, types and styles of lighting, varied ceiling planes); soft as opposed to hard surfaces; and details (e.g., artwork and accessories, window treatments).

Interior finishes and furnishings can be easy to maintain and durable while still looking residential. Courtesy of: Casey Dunn
To promote personalization of the residents’ bedrooms, offer a neutral color palette (a “blank canvas”). Also, consider providing a plate shelf (a narrow shelf attached to the wall used for the display of personal objects) or other environmental cues to decorate the space. In addition, room layouts and junction boxes/data ports/outlets should accommodate placement of residents’ personal furnishings —from moving in the bedside table that an individual has used for the last 40 years to deciding on which wall to place the bed.

Residents’ bedrooms should encourage personalization. Courtesy of: Randall Perry
Spa/Bathing
Though there are many design guidelines for senior-friendly bathrooms, there are several specific recommendations for a population with cognitive impairment. For someone with Alzheimer’s Disease, the toileting and/or bathing experience has the potential to be stressful or overwhelming, and can be complex for caregivers to optimally manage. From helping to prevent falls and incontinence issues to helping to preserve dignity and assuage fears, spa/bathing spaces need special consideration.
Bathing spaces – whether private bathrooms or shared spa/bathing rooms with therapy tubs – should be as calm and peaceful as possible to alleviate anxiety, since most people with Alzheimer’s Disease have a fear of bathing and water. This may include providing familiar-looking fixtures (e.g. , no scary-looking institutional therapy tubs), soothing lighting, peaceful music, and even aromatherapy.

Resident bedrooms are provided with adjacent, private three-fixture bathrooms. Courtesy of: Sarah Mechling/Perkins Eastman
Private, Quiet Spaces
Just as it is important for facilities to include areas that support resident activity and engagement, it is also necessary to provide quiet, peaceful spaces. In a way, it is two sides of the same coin – allowing for focused and appropriate stimulation.
Best practices for senior living recognize that residents may want to be alone or enjoy quiet, calm activities in places other than their bedroom/residential unit. The building should offer quiet, contemplative spaces (inside and out) such as a window seat to watch the comings-and-goings of neighbors, a bench tucked back from the garden path, or an overlook with a lovely view.

A smaller, quiet room (e.g., a den) can be used for family visits, private meetings, small group activities and calming residents. Courtesy of: Sarah Mechling/Perkins Eastman







